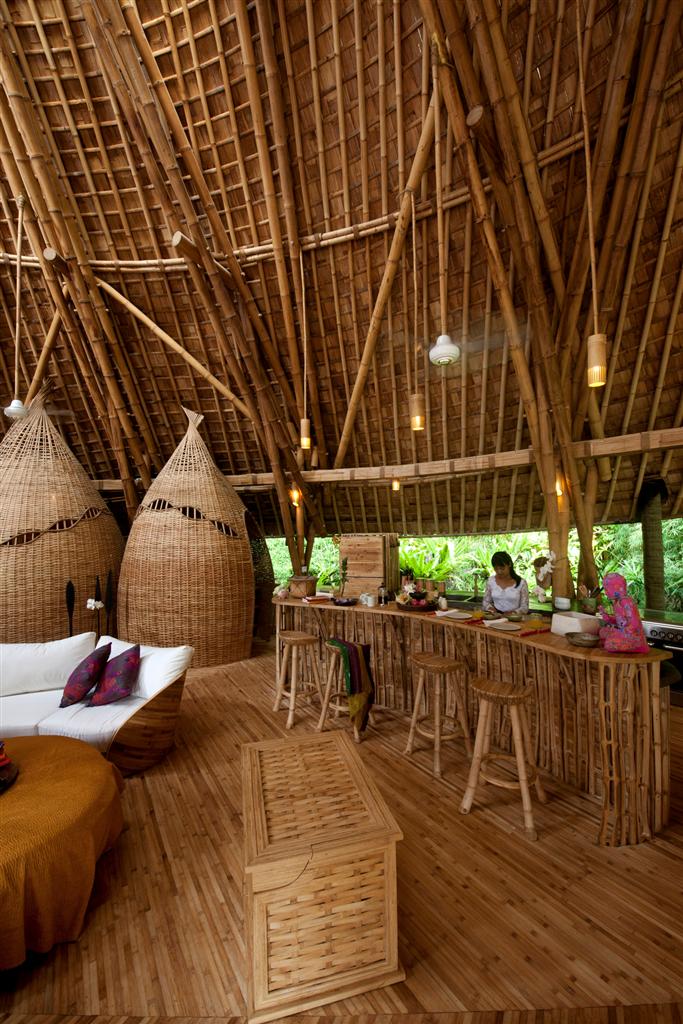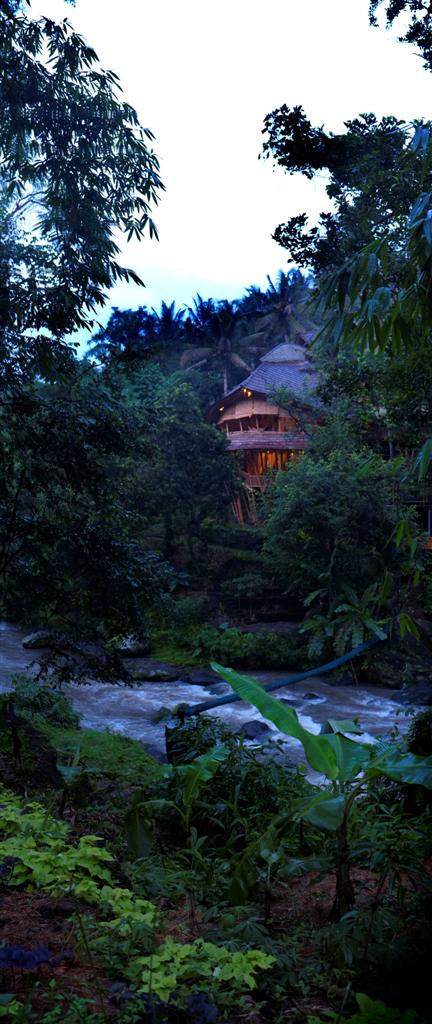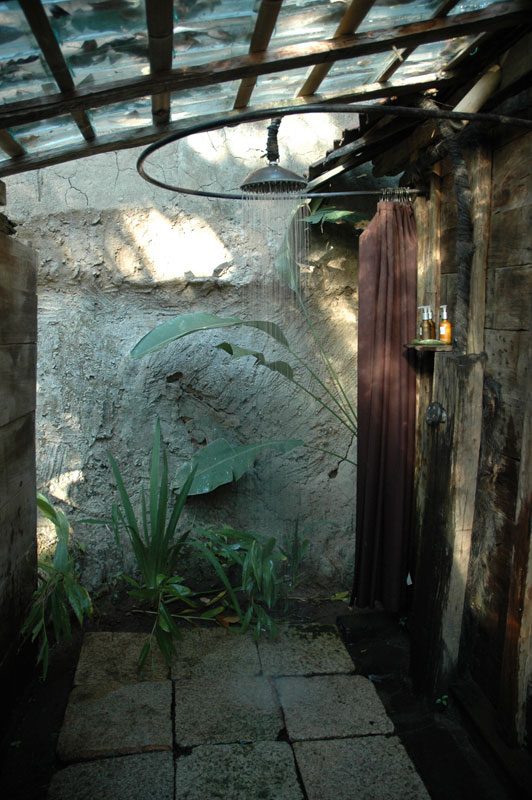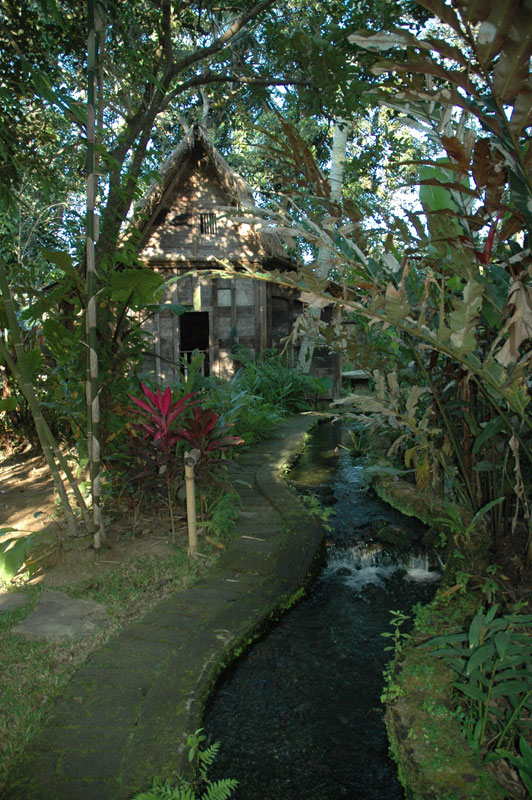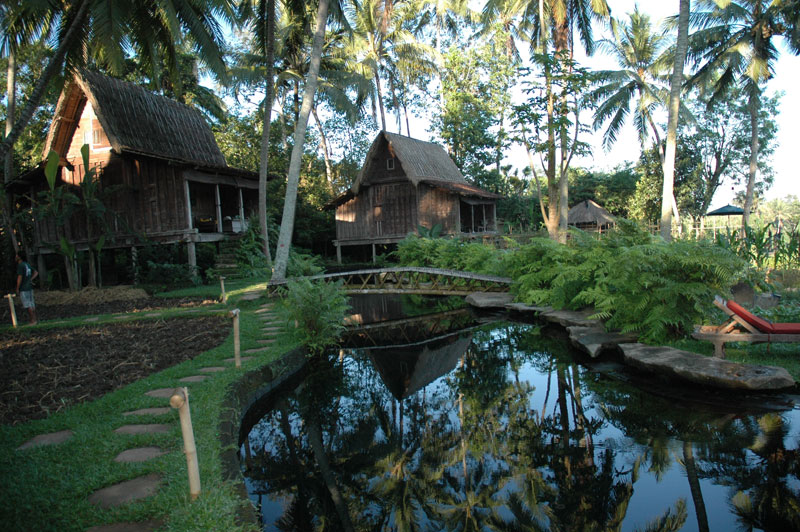John Hardy and his wife Cynthia were well known in certain circles for their international jewelry brand, John Hardy Jewelry. John Hardy moved to Bali in 1975 with his first wife and they began the jewelry brand with one-off pieces sold one at a time from out of their house. 30 years later John and his second wife, Cynthia, had built the business to an amazingly successful international brand and were the largest private company employers in Bali. So, to me, it is something of a surprise to find that in 2006, they sold the business (and the name) and used that life-long investment to fund a new dream, the Green School.
The Green School mission: Empowering global citizens and green innovators who are inspired to take responsibility for the sustainability of the world.
With that in mind, maybe this dream isn’t an entire departure from their jewelry design past. John Hardy Jewelry had a mission of sustainable luxury, which is in keeping with this new vision…but aside from that, moving away from a fashion customer base in jewelry to an education and sustainability base with a strong focus on architecture. Yep, it’s an entire shift away from everything and into something new. I find that amazing.
There are about 14 million references and articles about Green School, not counting its website, so I won’t really go into details. Basically, it is a school that started just 4 years ago, in 2008, for kindergarten through 8th grade. Their first 12th graders will be this year. They teach all the basics, but they flip learning on its head. Put the classrooms outside. Build the school sustainably using natural materials and natural light. Take away the walls. Add sustainability and creative process into the curriculum, and empower the next generation to not only be responsible global citizens, but creative, questioning, ideating citizens as well.
Just think about your primary and secondary education…what if YOU would have learned in this environment:

This garden supplies food for the school. The building is the computer and electrical brain of the facility, housing all of the ugly power boxes etc in a pretty form – YAY!
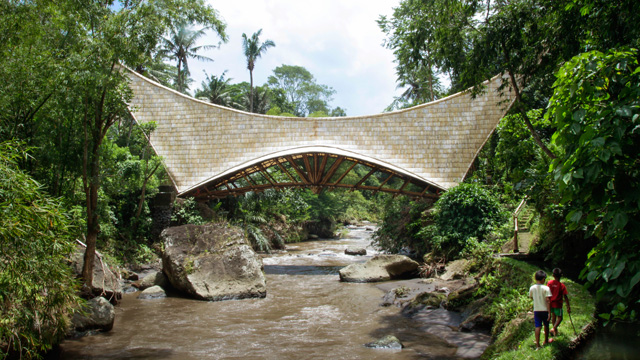
The kids cross this bridge to cross the river as they arrive and leave school (picture taken from Green School website)











